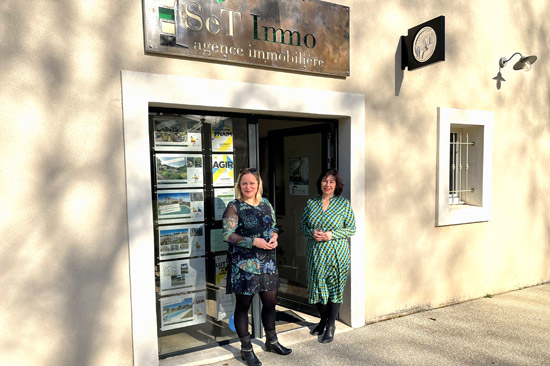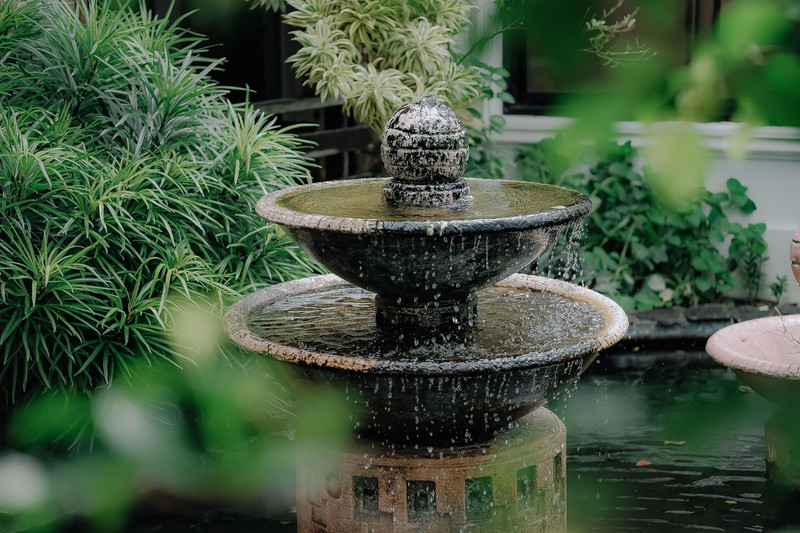
L'Agence Immobilière sur Collias à la hauteur de vos exigences !
Installée sur Collias depuis plusieurs années, l'Agence SET IMMO et son équipe sont à votre écoute. Pour tout projet immobilier autour d’Uzès, Maryline & Sandrine vous accorderont toute l’attention nécessaire à la réalisation de celui-ci.
Et mettront à votre disposition leurs connaissances locales, seront force de proposition quant au potentiel, ou votre projet. Capables aussi de s’immerger avec vous.




